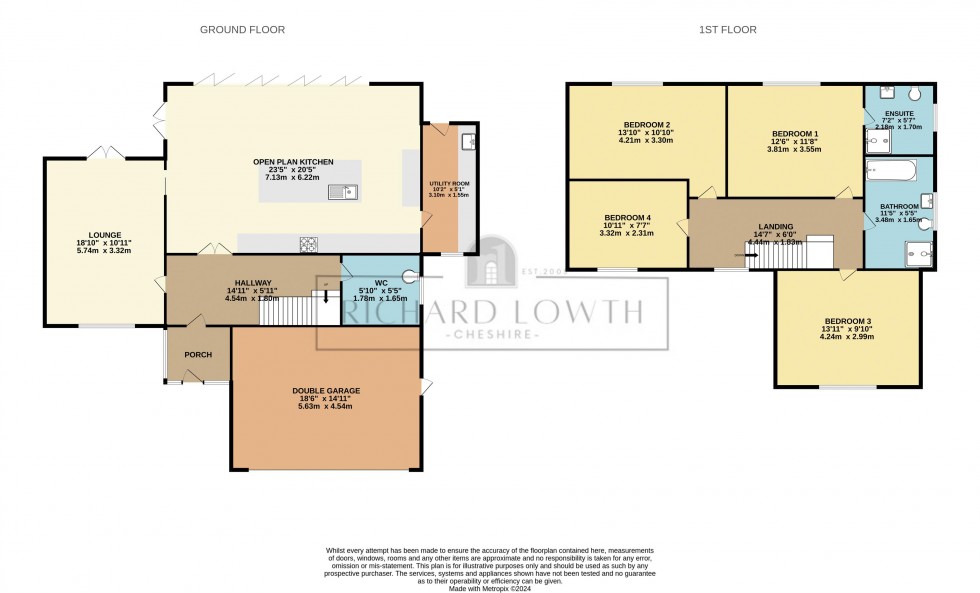Nestled in a quiet cul-de-sac within a sought-after development, this stylish and spacious 4-bedroom detached home offers a modern family lifestyle with every convenience just a short, scenic walk away - schools, shops and railway station are all within easy reach. Discover a contemporary interior that's both welcoming and luxurious. The heart of the home is a vast 23' 5" x 20' 5" open-plan kitchen, breakfast and living area, designed for family gatherings and entertaining. Featuring sleek, high-quality units, an expansive central island, premium built-in appliances and stunning bi-fold doors which open directly to the large rear garden, this space effortlessly combines functionality with style. Beyond the kitchen, you'll find a cosy yet spacious living room, convenient wc and useful utility room and plenty of storage throughout.
Upstairs and across from the landing, there are four generous bedrooms, including well appointed principle suite with its own en-suite shower room and a modern fitted bath/shower/wc, both with the added luxury of underfloor heating.
Outside, a well maintained large rear garden is perfect for outdoor dining, play or simply enjoying peaceful days in your own green haven. Private parking for two cars can be found at the front along with a double garage.
This home offers the ideal blend of luxury, comfort and location - schedule your appointment today to appreciate all it has to offer.
ACCOMMODATION COMPRISES:
GROUND FLOOR
Enclosed Porch
Hallway
Lounge 14' 11" x 5' 11" (4.54m x 1.80m)
Open Plan Living/Breakfast Kitchen 23' 5" x 20' 5" (7.13m x 6.22m)
Utility Room 5' 1" x 10' 2" (1.55m x 3.10m)
Washroom/WC 5' 10" x 5' 5" (1.78m x 1.65m)
FIRST FLOOR
Landing
Bedroom One (Rear) 11' 8" x 12' 6" (3.55m x 3.81m)
Ensuite Shower Room/WC 7' 2" x 5' 7" (2.18m x 1.70m)
Bedroom Two (Rear) 10' 10" x 13' 10" (3.30m x 4.21m)
Bedroom Three (Front) 13' 11" x 9' 10" (4.24m x 2.99m)
Bedroom Four (Front) 7' 7" x 10' 11" (2.31m x 3.32m)
Bath/Shower/WC 11' 5" x 5' 6" (3.48m x 1.65m)
OUTSIDE
Double Garage 14' 11" x 18' 6" (4.54m x 5.63m)
Driveway Parking
Private Garden
FURTHER INFORMATION:
EPC: TBC
TENURE: Freehold
COUNCIL TAX BAND: F
SQ FOOTAGE: 1883 (including garage)
