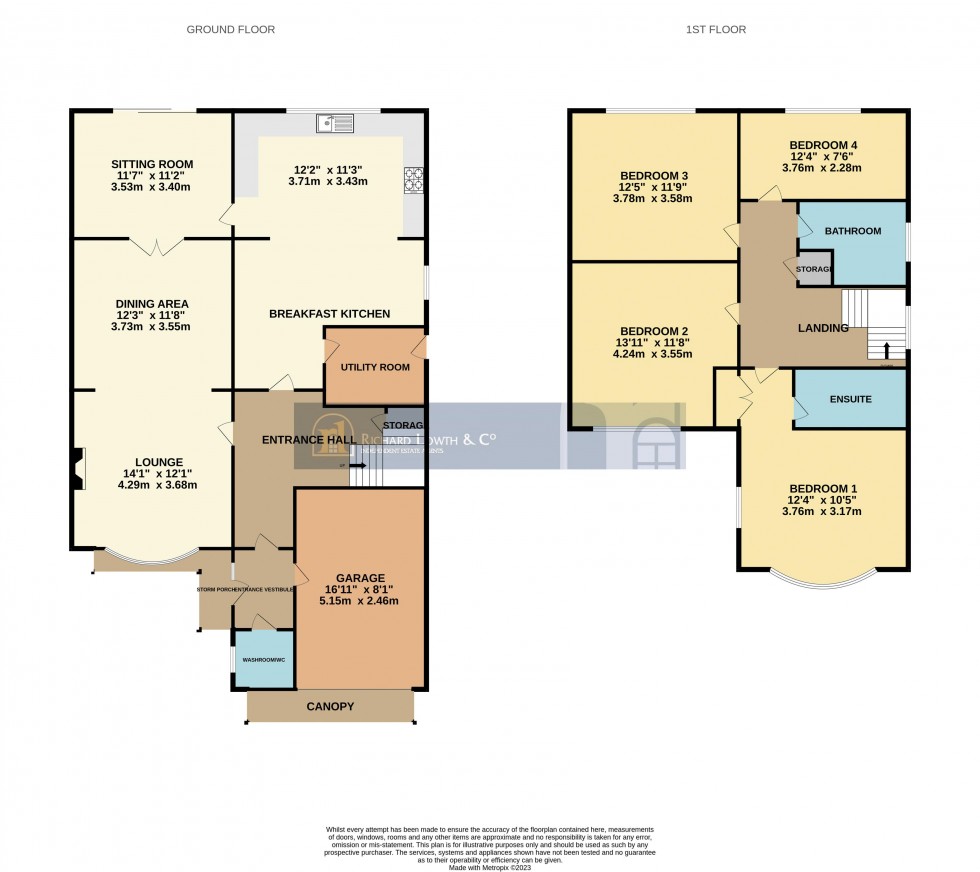A very well extended and tastefully presented 4 bed / 2 bath detached family home with fantastic large rear garden along with good sized & well designed accommodation. Well planned room layout which includes storm porch, entrance vestibule, washroom/wc, entrance hallway, lounge with feature fireplace, dining area, sitting room, kitchen, breakfast room, utility room, principle bedroom with ensuite shower room/wc, 3 further bedrooms, bathroom/wc, good driveway parking, integral garage and large private garden. Viewing highly recommended to appreciate. No onward chain.
Constructed in an attractive, reclaimed brick, this very well extended and tastefully presented 4 bed / 2 bath detached family home which benefits from a totally surprising, large, private rear garden and offers good sized, well designed accommodation which is perfect for the growing family.
Viewing is highly recommended to fully appreciate a room layout which includes to the ground floor of a storm porch, entrance vestibule, well fitted washroom/wc, entrance hallway, lounge with feature fireplace and attractive wood flooring which continues through to the dining area. Double doors leading into separate sitting room which has patio doors leading to the garden. There is a well appointed kitchen with extensive cupboard storage and utility room.
To the first floor there is a pleasant landing area and at the front of the property, there is a good sized principle bedroom suite with built in wardrobes, modern fitted shower room/wc with double enclosure. There are three further bedrooms and a well fitted bathroom/wc. The property has gas fired central heating.
Externally, the gravelled driveway provides good parking and there is an integral garage and as mentioned previously a fantastic, large rear garden.
The property is within an easy walk of the village centre, being close to local cafes, restaurants and bars. There are a number of supermarkets close by and well resepted junior and senior schools are only a short distance away. Poynton is well located for motorway access and has an excellent access to Manchester City Centre & Manchester airport.
ACCOMMODATION COMPRISES:
GROUND FLOOR
Storm Porch
Entrance Vestibule
Washroom/WC
Entrance Hallway
Living Room 14' 1" x 12' 1" (4.29m x 3.68m) opening to:
Dining Area 12' 3" x 11' 8" (3.73m x 3.55m)
Sitting Room 11' 7" x 11' 2" (3.53m x 3.40m)
Kitchen 12' 2" x 11' 3" (3.71m x 3.43m)
Breakfast Room 12' 2" x 9' 1" (3.71m x 2.77m)
Utility Room
FIRST FLOOR
Landing
Bedroom One (Front) 12' 4" x 10' 5" (3.76m x 3.17m)
Ensuite Shower Room/WC
Bedroom Two (Front) 13' 11" x 11' 8" (4.24m x 3.55m)
Bedroom Three (Rear) 12' 5" x 11' 9" (3.78M x 3.58m)
Bedroom Four (Rear) 12' 4" x 7' 6" (3.76m x 2.28m)
Bathroom/WC
OUTSIDE
Driveway Parking
Garage 16' 11" x 8' 1" (5.15m x 2.46m)
Large, Private Garden
FURTHER INFORMATION:
EPC: TBC
COUNCIL TAX BAND: F
TENURE: Understood to be Freehold
